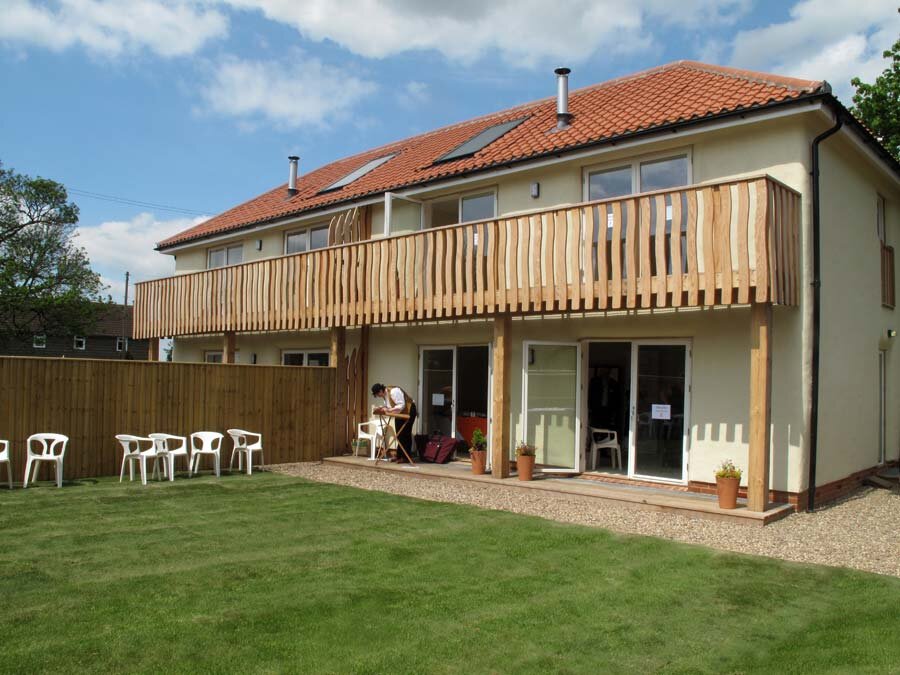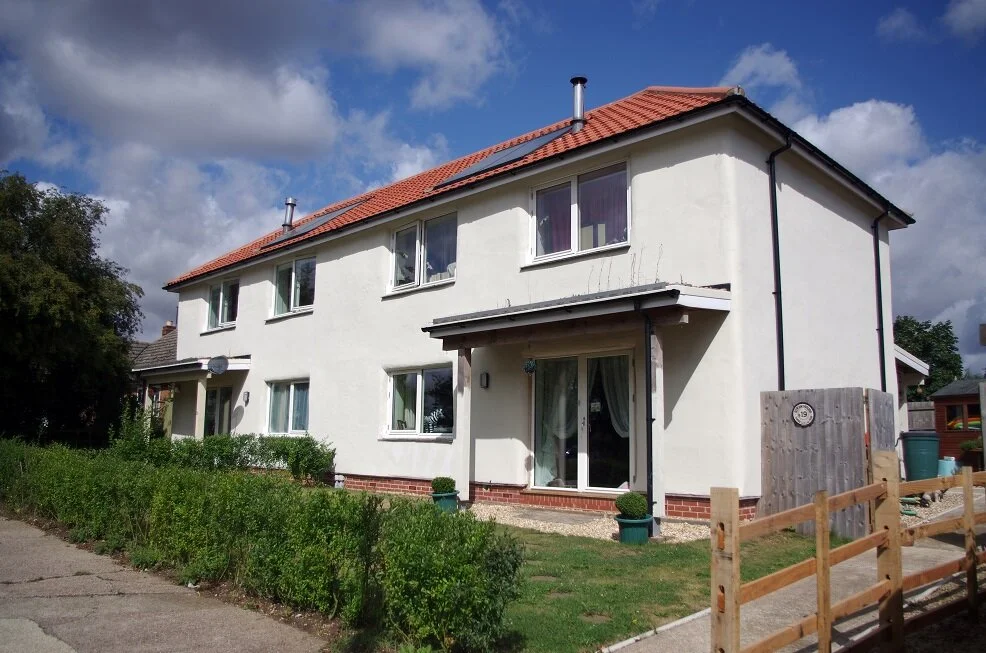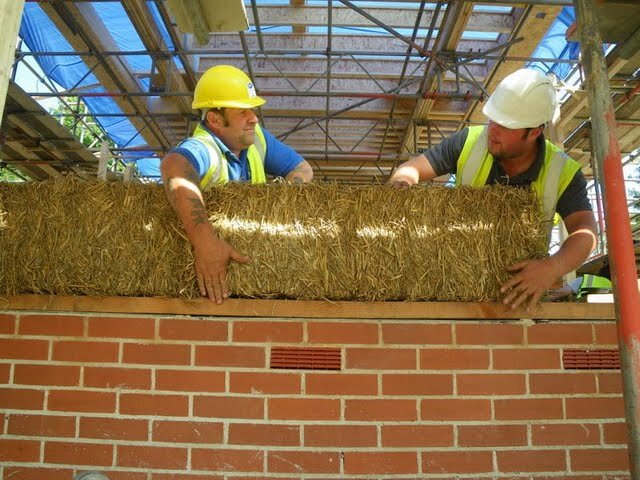





North Kesteven Council Houses

Location: Waddington, North Kesteven
Timeframe: Built in 2009/10
Cost: £103,000 per house above the foundation, excluding balcony and porch
Our Involvement: Concept design, Planning, Building regulations and Construction drawings
Floor Area: 170 m2 (85 m2 per house)
Construction Method: Two Storey Loadbearing Strawbale
This project was designed under Barbara’s previous company, Amazonails, and were the first strawbale council houses in the UK. This pair of council houses was designed between 2007 and 2009, and was built as a collaboration between Straw Works (back when Straw Works provided construction and training services) and Taylor Pearson Construction.
One of the unique features of this project is the first use of a loadbearing strawbale wall as a party wall. In order to meet building regs for acoustic levels, it required a slim wall of 50 x 50mm timber filled with sheeps wool insulation and plasterboarded to deal with the low frequency sounds.
The houses have a deep pea-shingle filled trenches under the party walls as a bomb crater was discovered during the construction!
The roof was built on the ground and then craned into place, creating compression in about 2 seconds! Without using any tapes, just our standard design details, an airtightness value of 2.62 air changes /hour was achieved.
In this NBS video, Barbara explains the various preparations made before the first bale is secured to the ladder plate and the process of laying the wall begins in earnest. The role of render as both an aesthetic waterproofing and a strength-giving material is discussed; including experimental evidence from the BRE.
Research by North Kesteven Council in 2013 proved the houses are ‘an energy-saving success’

